INTRODUCTION
In Hygienic Design Part 1, we defined and discussed the objectives and reviewed the seven principles. We begin this part with a review of GFSI programs, particularly SQF and BRC, as well as US FSMA FSPCA and how they outline Hygienic Design requirements for compliance. This will include hygienic design flaws and remedies for equipment Zones 1 & 2, as well as environmental hygienic design flaws and remedies, for Zones 3 & 4.
SQF, BRC & FSMA Hygienic Design Requirements
SQF 9.0 deals with all zones of hygienic design in (11.1) Site Location & Premises. This includes Building Materials (11.1.2) such as floors, drains, walls, coving, ceilings, partitions, conduits, stairs, catwalks etc. Air handling zones are specified in the Ventilation section (11.1.6).
Equipment & Utensils (11.1.7) specify the hygienic design requirements. The specifications for purchasing properly hygienically designed equipment & utensils is mandated, but not specified under 11.1.7.2 “Equipment and utensils shall be designed, constructed, installed, operated, and maintained to meet any applicable regulatory requirements and not post a contamination threat to products” . This clearly implies the exclusion or minimization of any harborage sites/niches for microbial and allergen contaminants.
Additional hygienic design requirements include:
- Equipment storage rooms (11.1.7.3)
- Product contact surfaces not contributing any food safety risk (11.1.7.4)
- All mechanical processing equipment requirement be hygienically designed (11.1.7.5)
Just as important, any non-conforming equipment shall be identified, tagged, and segregated for either repair or disposal (11.1.7.9).
Repairs & Maintenance requirements (11.2.1) provide direction for maintenance to repair hygienic design flaws in all plant zones.
BRC Version 9, Site Standards Clause 4 pertains to external areas and building fabric.
- 4.3 outlines the need to assess production risk zones, personnel access points & traffic flow patterns, all production flows, and any required segregation patterns/designs (Raw to RTE).
- 4.4 outlines construction activities including walls, floors, drains, coving, overheads, doorways, ventilation, and strip curtains.
- 4.6 includes the purchase of building materials, design, and storage including mobile equipment.
- 4.7 addresses maintenance requirements including preventative maintenance, and repairs.
- 4.8 outlines hygienic requirements in employee common areas such as rest room and locker rooms.
Under US FDA FSMA, all plant occupants must understand and adhere to 21 CFR Part 117, Current Good Manufacturing Practices, Hazard Analysis and Risk-Based Preventive Controls for Human Food, including training by a PCQI .
This includes the following components for all Physical, Chemical and Microbial hazards :
- The physical layout of mechanical and electrical systems
- Equipment selection and sizing
- Structure and foundation design
- Creation of construction drawings
- Construction activities planning so that the plant operation is not disrupted
- Safety planning for new design as it relates to personnel
Below is the CFR 21 Table of Contents for Equipment & Utensils which covers many of the topics that SQF and BRC address:
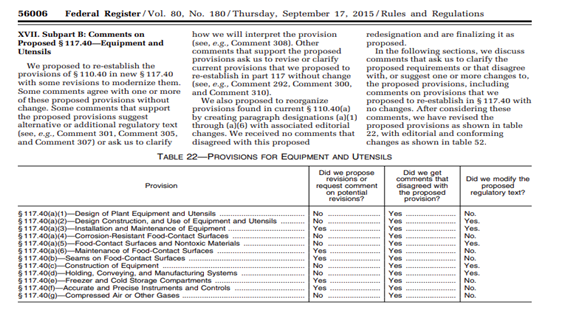
Hygienic Design Issues in Zones 1-4
It’s instructive to review some key examples that I have encountered throughout my years of field work.
Drains
Issues include construction material corrosion when using carbon/mild steel, poor joint seals, poor/improper slope of the drain, and deteriorated concrete surrounding drain troughs.
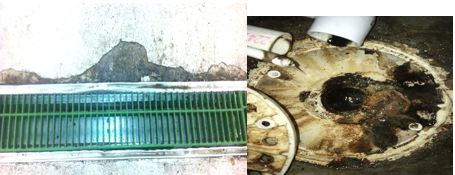
The pictures below from Food Safe Drains® provide great examples of hygienic design and construction.
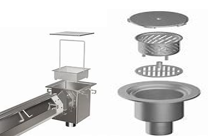
Structural Niches
These areas provide harborage for Listeria and biofilm reservoirs including:
- Equipment structures including hollow, unsealed, and corroded framing and welds
- Cracked pipes & sprockets
- Poorly designed ventilation fans
- Spiral freezer bases with numerous gaps

Remediation includes a preventative maintenance program with quarterly auditing to eliminate older structural issues to foster efficient and thorough environmental sanitation. Remember, if you can’t reach it, you cannot clean it!
Equipment Zones 1 & 2
Threaded fasteners at freezer exits for RTE produce are real niches for Listeria. Poor welding and porous worn belts can also be problematic.
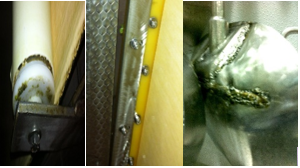
Condensation at freezer & cooler entrances/exits can create biofilm and mold contamination which are a real food safety issue for RTE products.
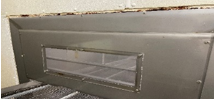
Many older fillers/depositors can easily become niches due to their hygienic design flaws with numerous O rings and gaskets. Complete tear downs and deep cleaning are required for components. Many SSOPs for such units require a 2-step cleaning process, including foam cleaning, followed by CIP non-foaming circulation cleaners.
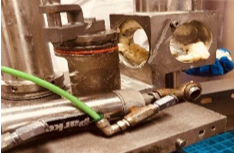
Older Urschel dicers and choppers are of a cumbersome hygienic design, with numerous gaskets, O rings, belts, gears, and cutting blade components.
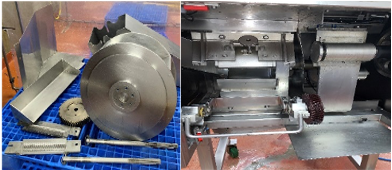
Modern designed equipment such as depositors, spiral & tunnel freezers, and conveyor belt systems have become quite modular with fewer components, allowing for easier cleaning in a COP tank or cabinet washer.
The same applies to large jacketed cooking units containing plastic scraper blades with numerous components and niches. These items become brittle and cracked to the high processing and sanitation foam and especially CIP cleaning chemistries required.
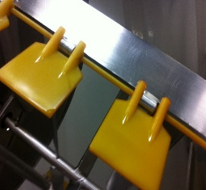
Conveyor belts constructed of fabric belts and staple type belt fasteners are poor in hygienic design and create numerous niches. Newer designed conveyor belts incorporate hygienic design, including the ability to clean underneath.
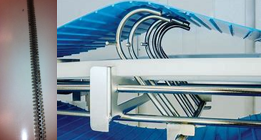
This critical, yet complicated topic is a marriage of microbiology dynamics and co-mingled with regulatory, environmental, and engineering design.
I hope this has stimulated you to discuss hygienic design issues in your facility as well as with your sanitation supplier specialists that partner with you on the dynamic sanitation issues impacting all zones of your operation.

